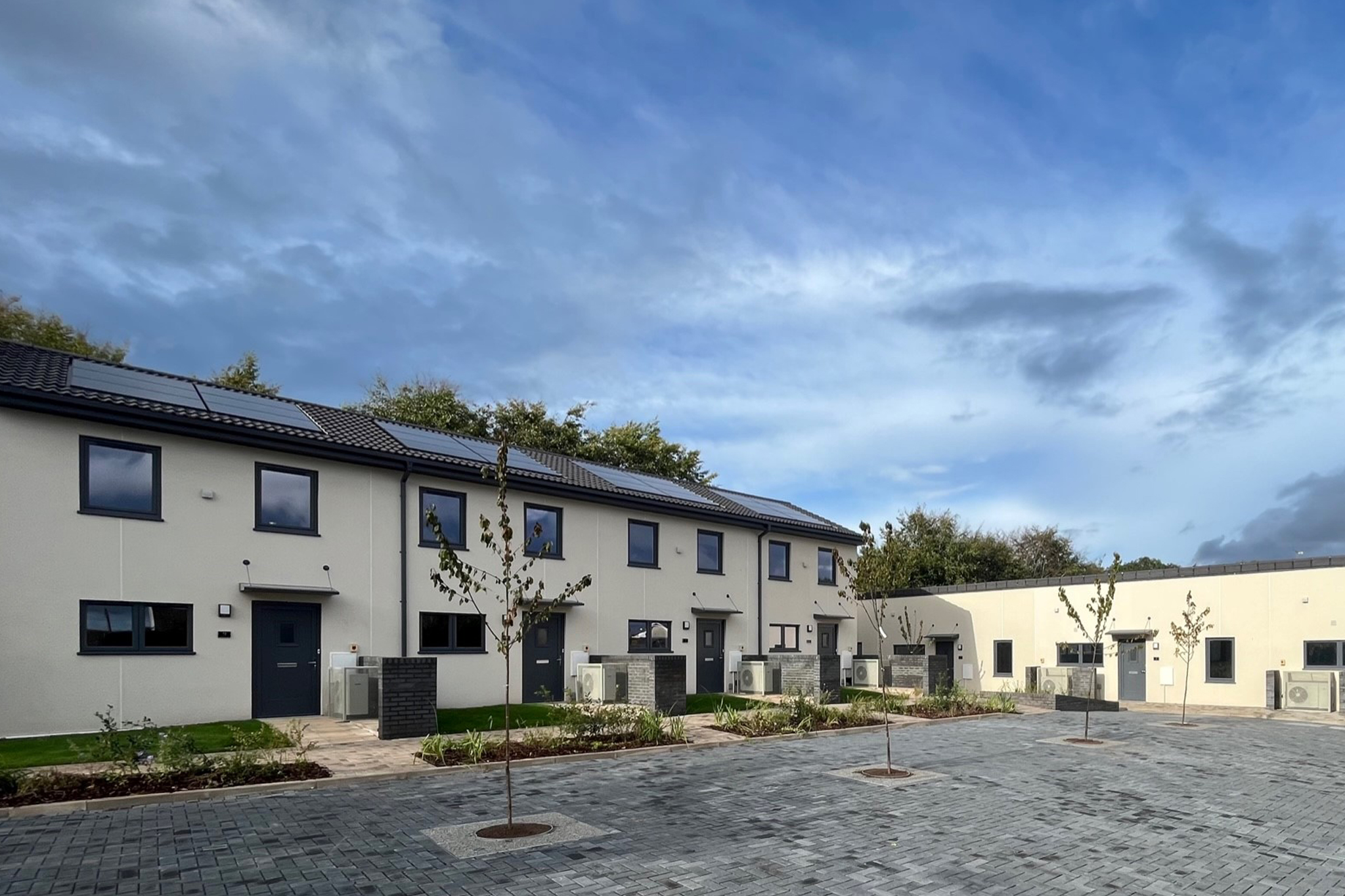
Development details
Overview
Constructed on two separate sites, the high-quality homes were built using sustainable methods of construction and low carbon embodiment.
The developments comprise two housetypes; a terraced mews style house with a patio area for younger ‘first timers’ and courtyard bungalow for older people wishing to downsize. The innovative designs bring to life the specific housing desires of these two definitive demographics, who were surveyed as part of the research.
The homes were designed in collaboration with the Welsh School of Architecture and built by MHA’s trading subsidiary Capsel.
These long-life homes have been built utilising high energy performance technology to help eliminate fossil fuels whilst minimising energy costs for our tenants by using methods such as sustainable insulation, photovoltaics, and air source heat pumps.
All properties are timber frame and materials used assessed for sustainability. Specially designed sustainable drainage tree pits and bedding shrubs were also incorporated to manage rainfall and protect against flood risk. A cassette roof system was utilised to maximise the feel of internal space while providing Velux roof lights to areas of the house to avoid need for electrical lighting in dusk and dawn.
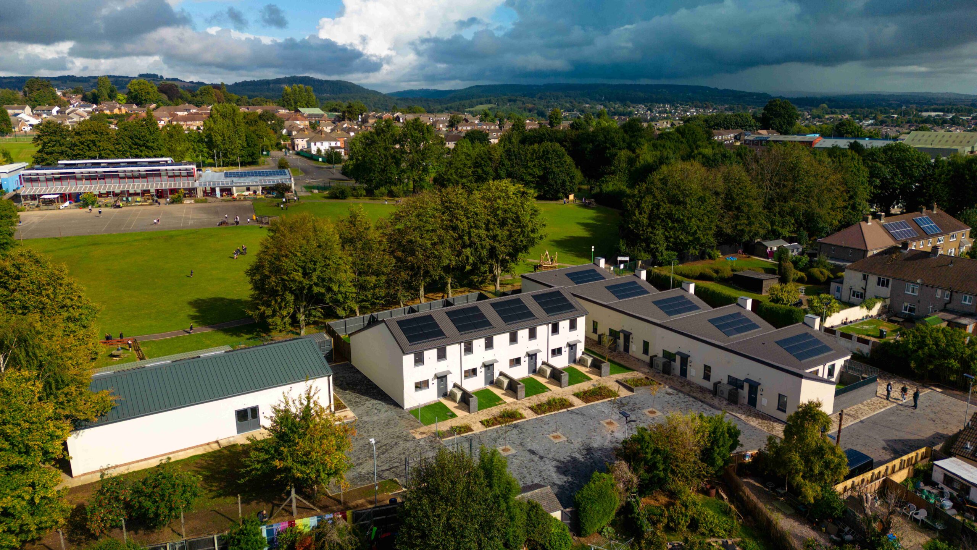
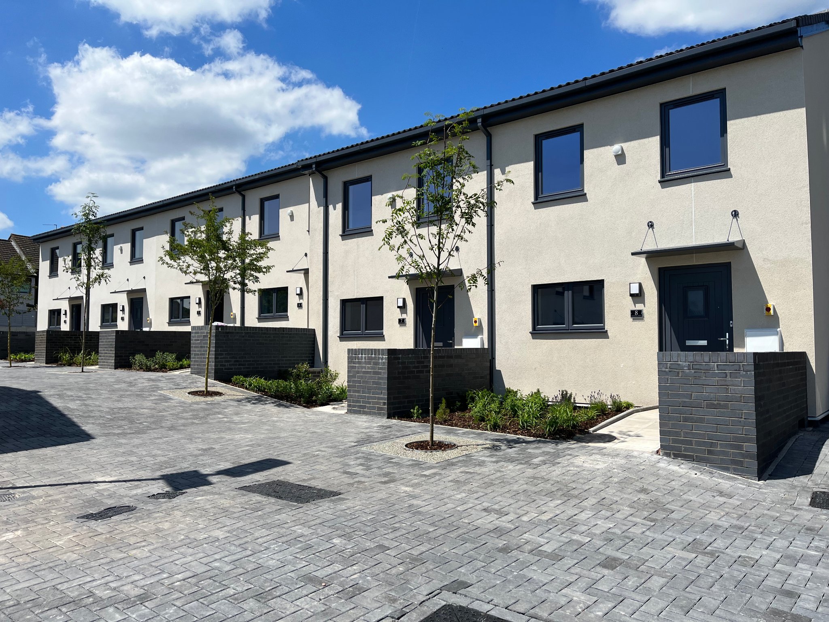
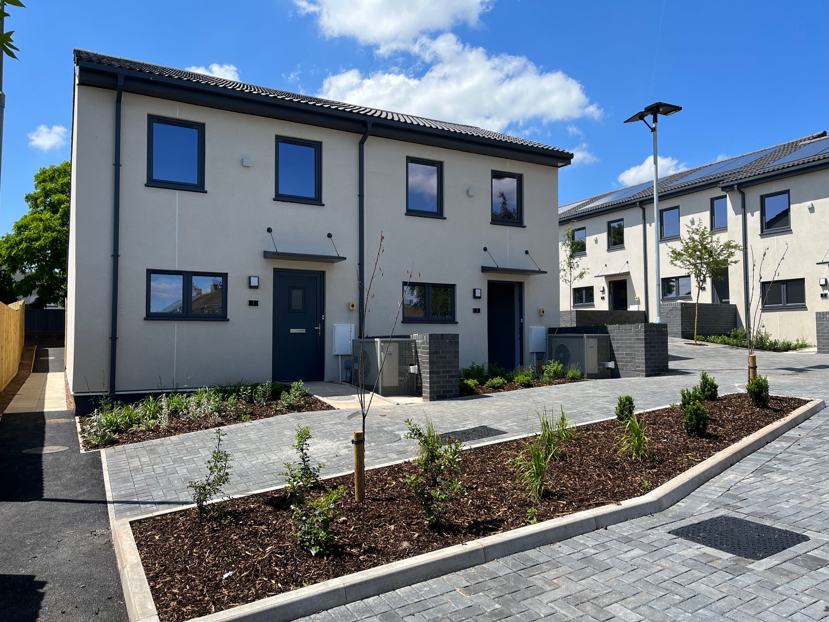
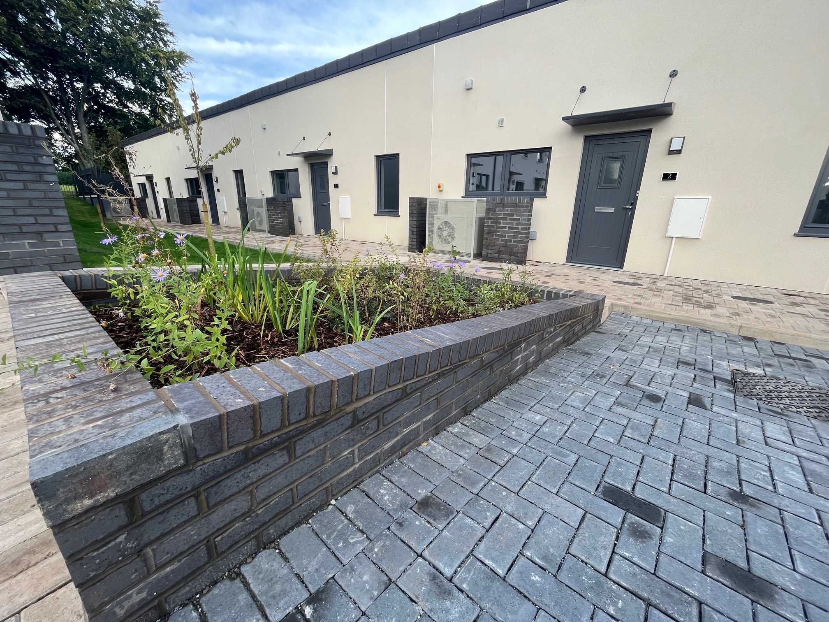
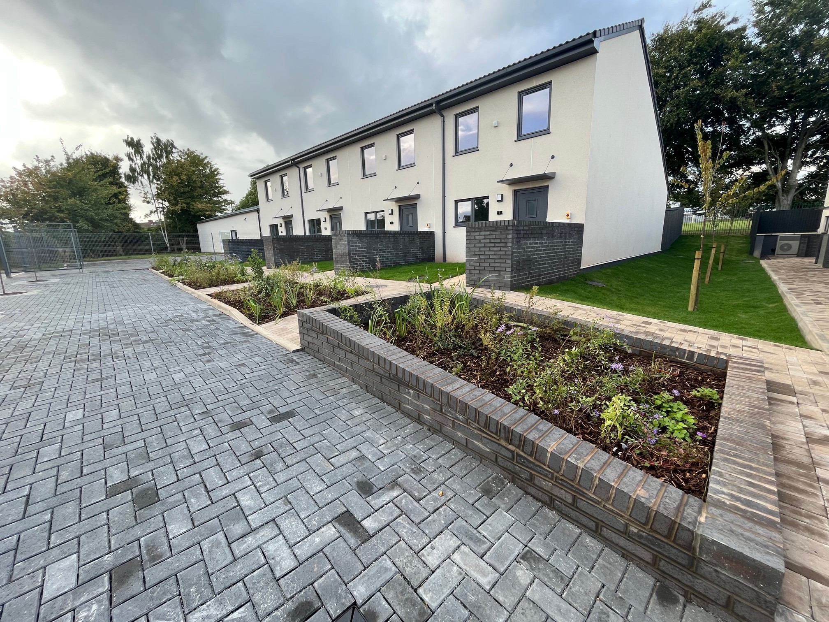
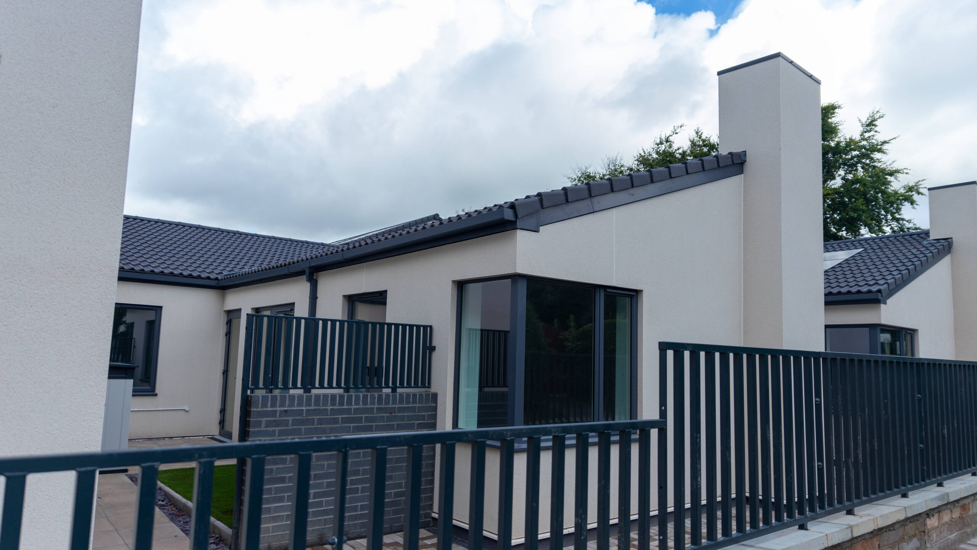
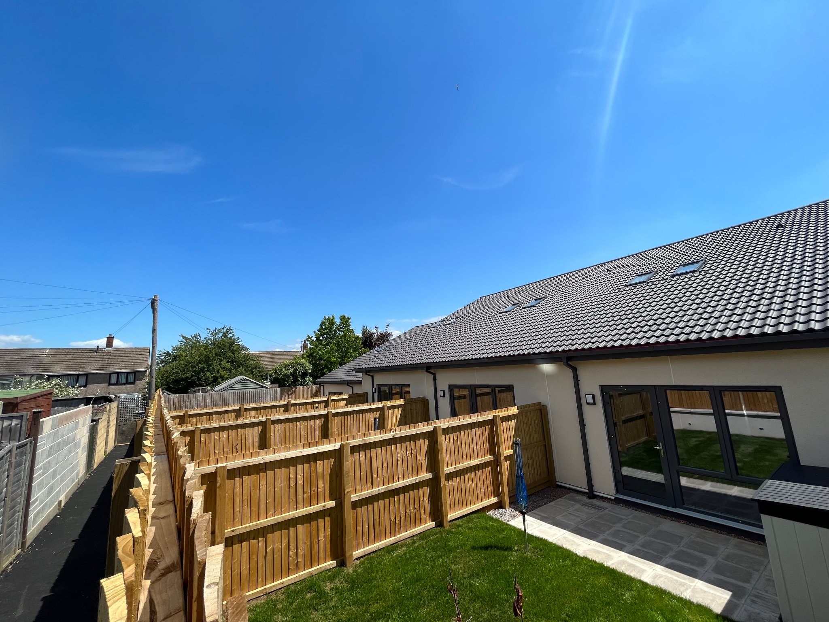
Added community benefits…
As part of the community benefits delivered, Capsel significantly regenerated the dilapidated scout hut adjacent to the Pembroke Road site.
1st Bulwark Scout Group had been meeting at the scout hall in Pembroke Road for over 50 years. Over the past few years, the group had experienced a growing number of challenges with the upkeep of an ageing hall, including a leaky roof, which made it no longer viable for scouting groups to meet there.
